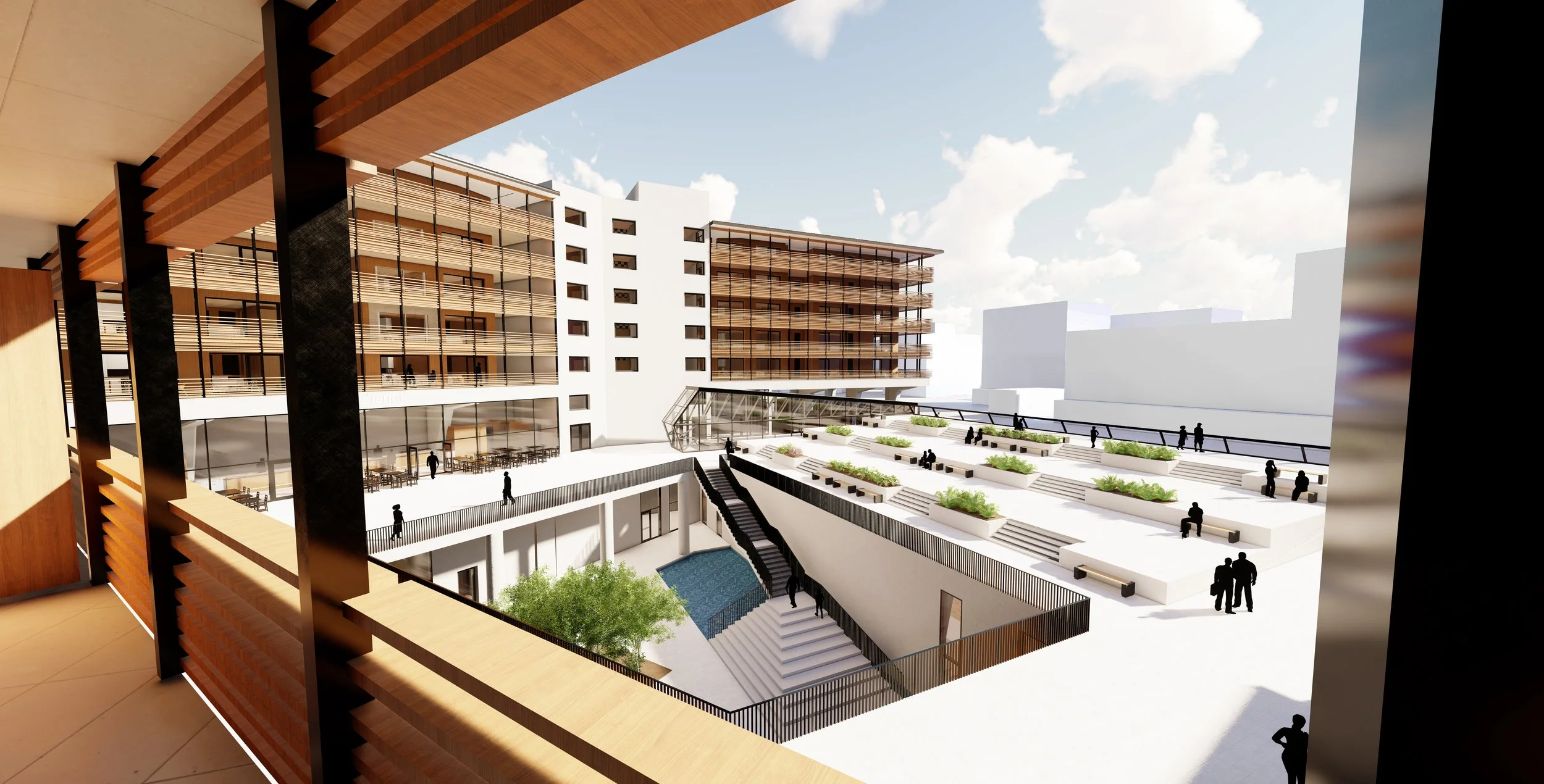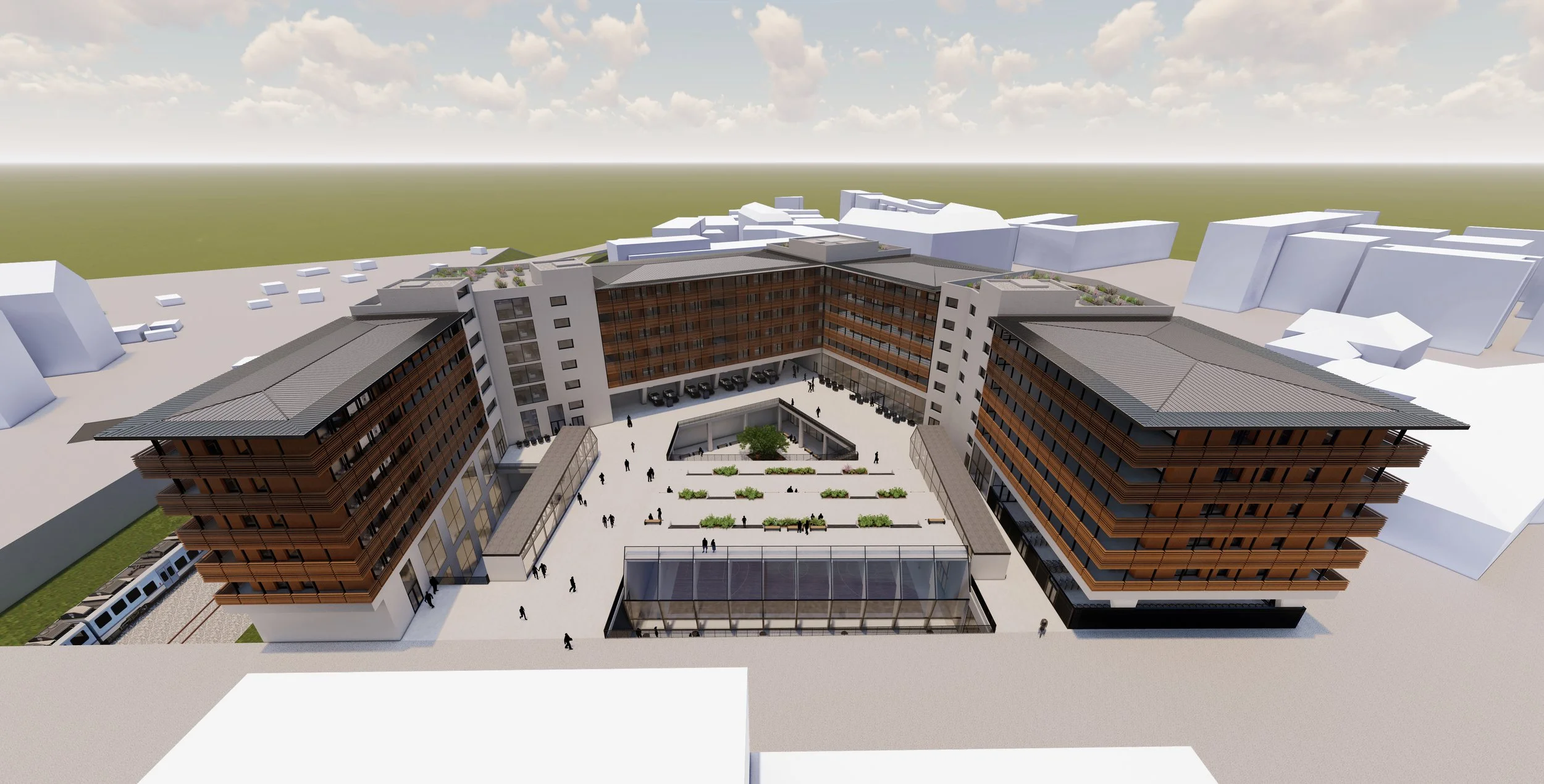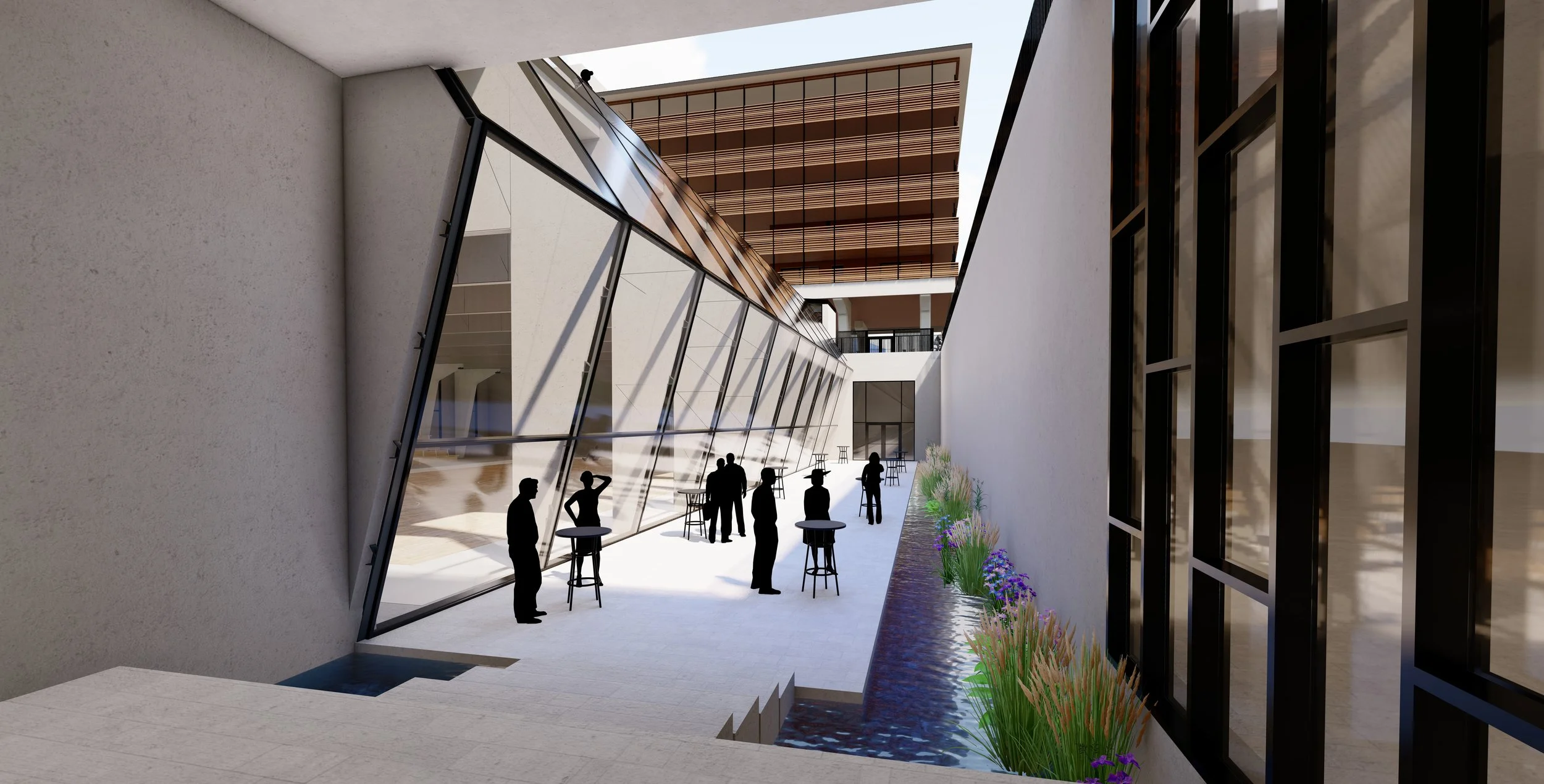Bachelor project - Making Heimat, "Odyssea"
Schwanthalerhöhe, München
Courtyard
With the increase in population figures in European cities, housing is becoming an increasingly important increasingly important issue. In this context we present the "Odyssey" project, a housing development, that can accommodate more than 350 people in many different types of apartments and has stores, cafes, coworking spaces and multi-purpose rooms.
Atrium to the West
The project offers many co-living spaces, while all of the Residents can also enjoy their privacy. The Design of the building is derived from its function, with the more robust concept of cluster apartments being housed in concrete blocks, while the more conventional apartments are housed in apartments are housed in wooden blocks, to adapt more easily to the needs of the ever-changing Society. The concrete blocks define the outlines of the design, and the wooden blocks are placed placed on raised plinths between the concrete blocks.
Aerial View from East
All elements, both the apartments as well as the public spaces, are oriented towards the inner courtyard. This emphasizes the social needs of the people. The courtyard itself is oriented towards the the railroad cover and the Housing developments to the east. The interaction with Ganghoferstrasse has a lower lower priority, as it is rarely used on a human scale use. This interaction is achieved by two wide paths that connect the courtyard with the east, wide atriums in the basement and the filigree façade of the sports of the gymnasium/function room is further reinforced. The wooden blocks contain elements from from different international architectural styles to emphasize the intended social composition of the residents.
Atrium to the East



