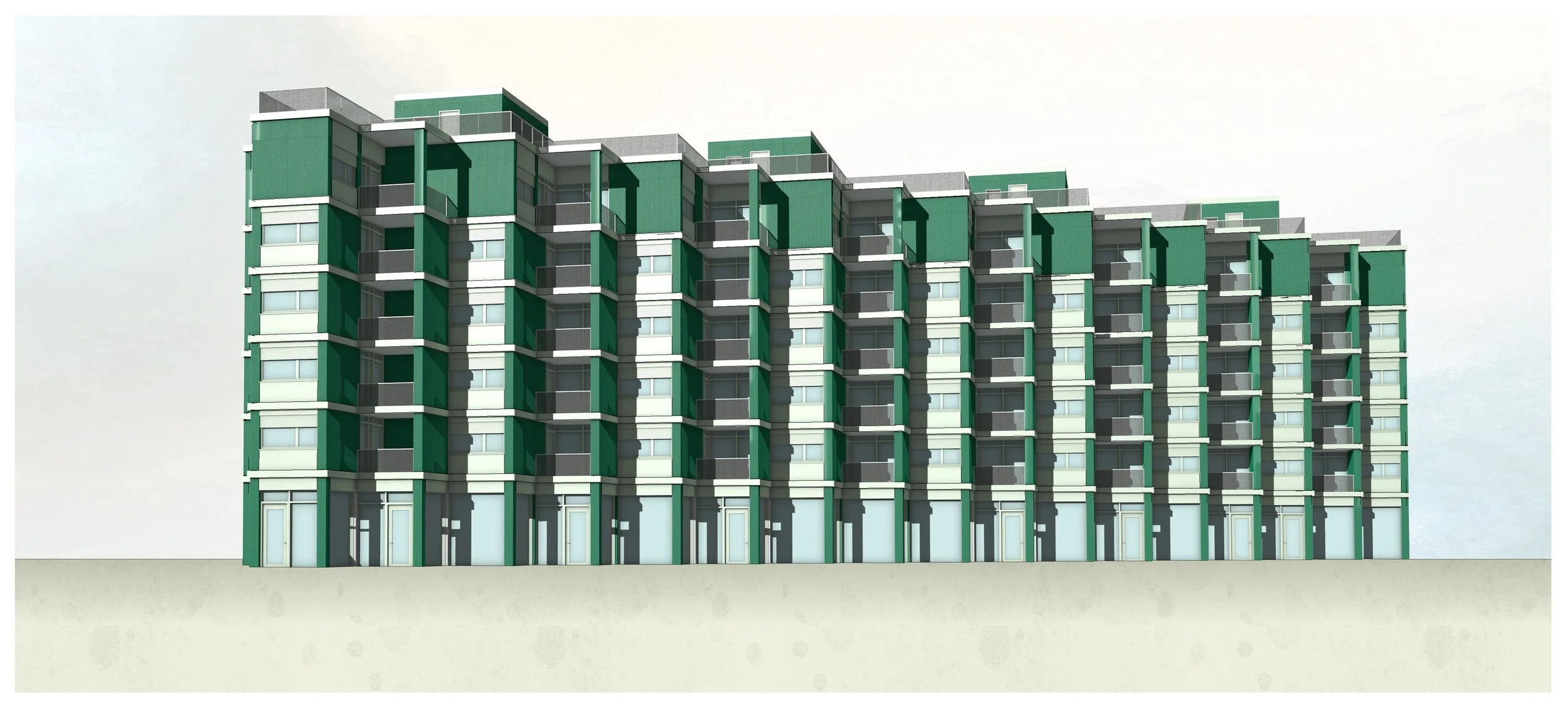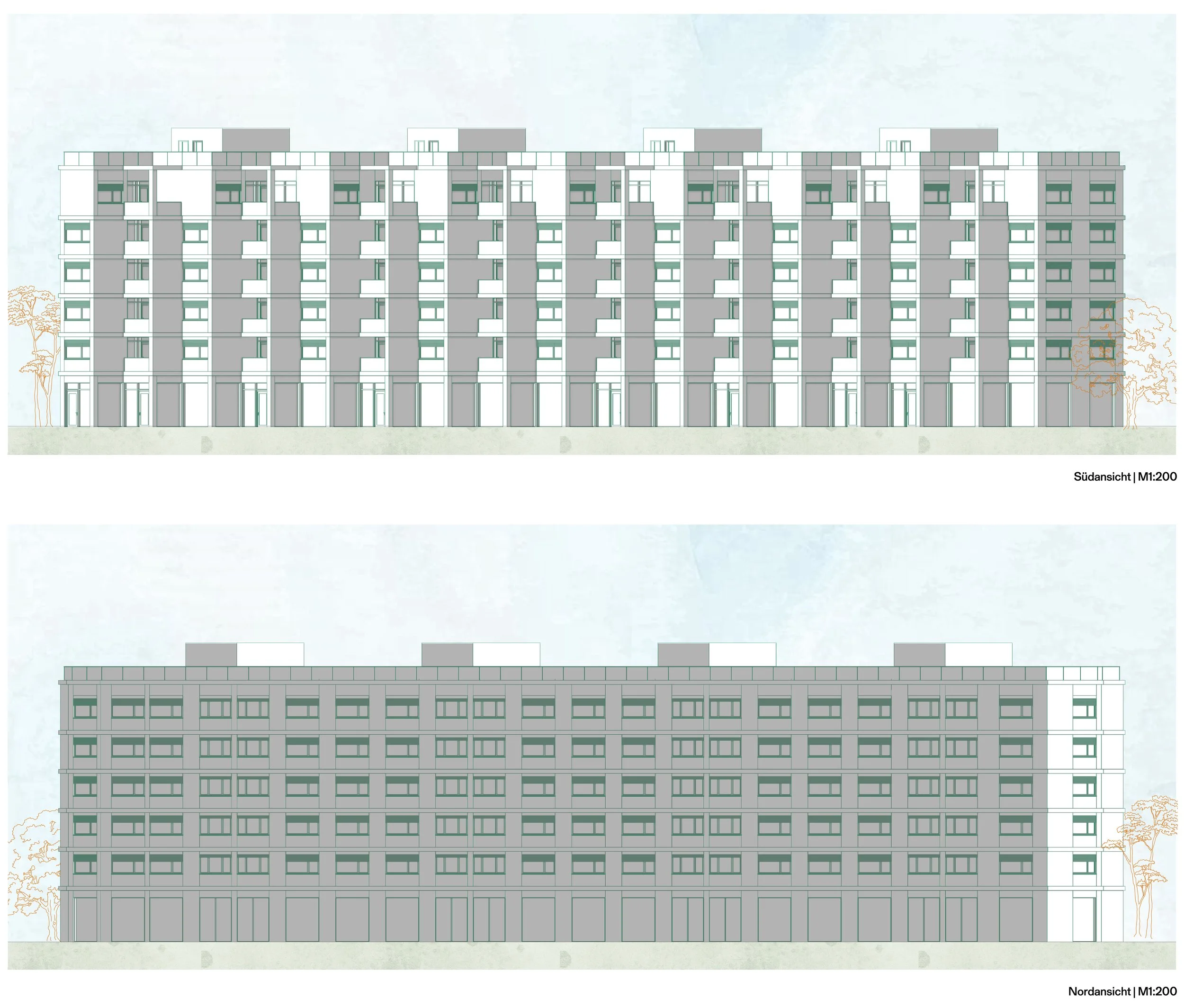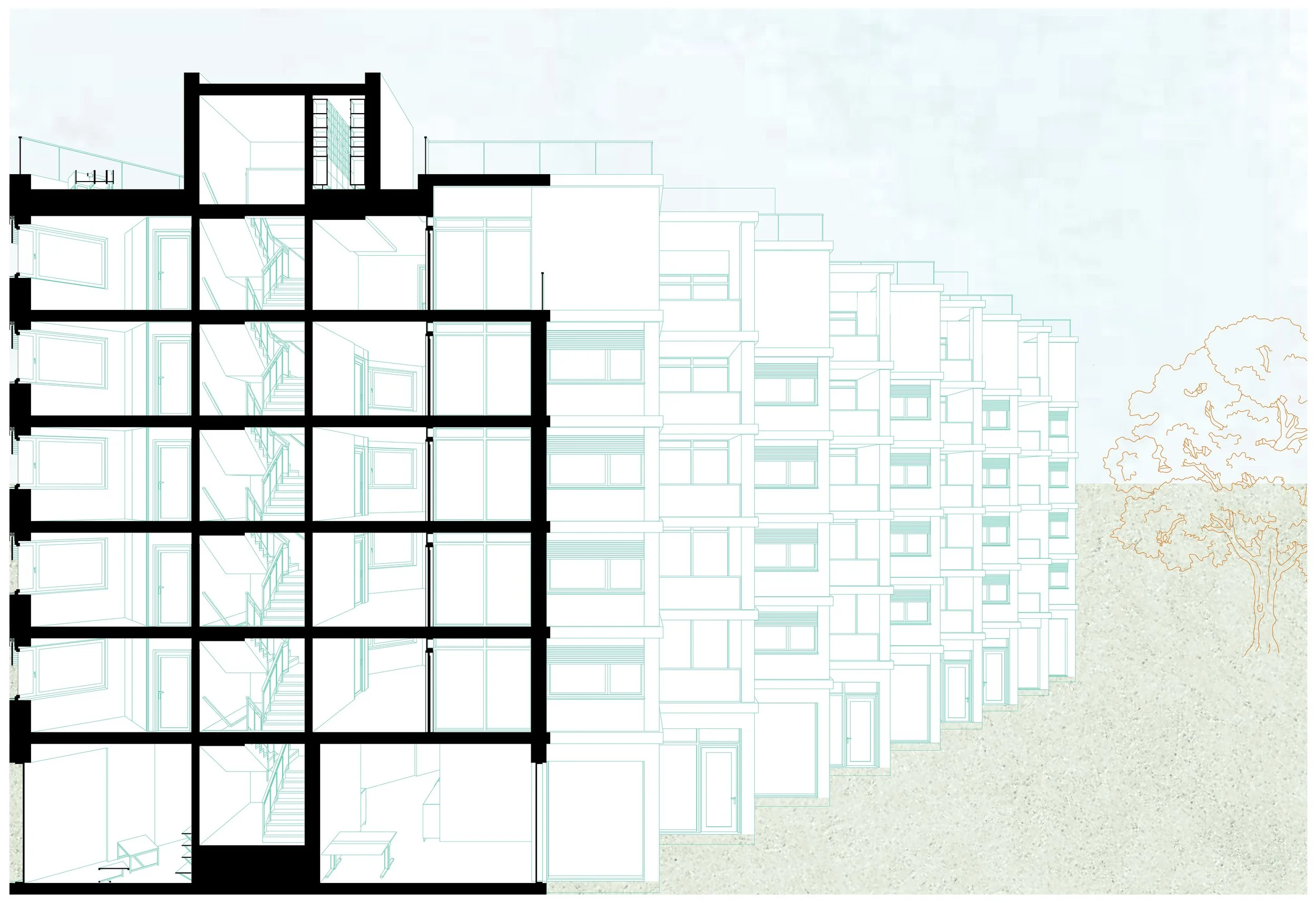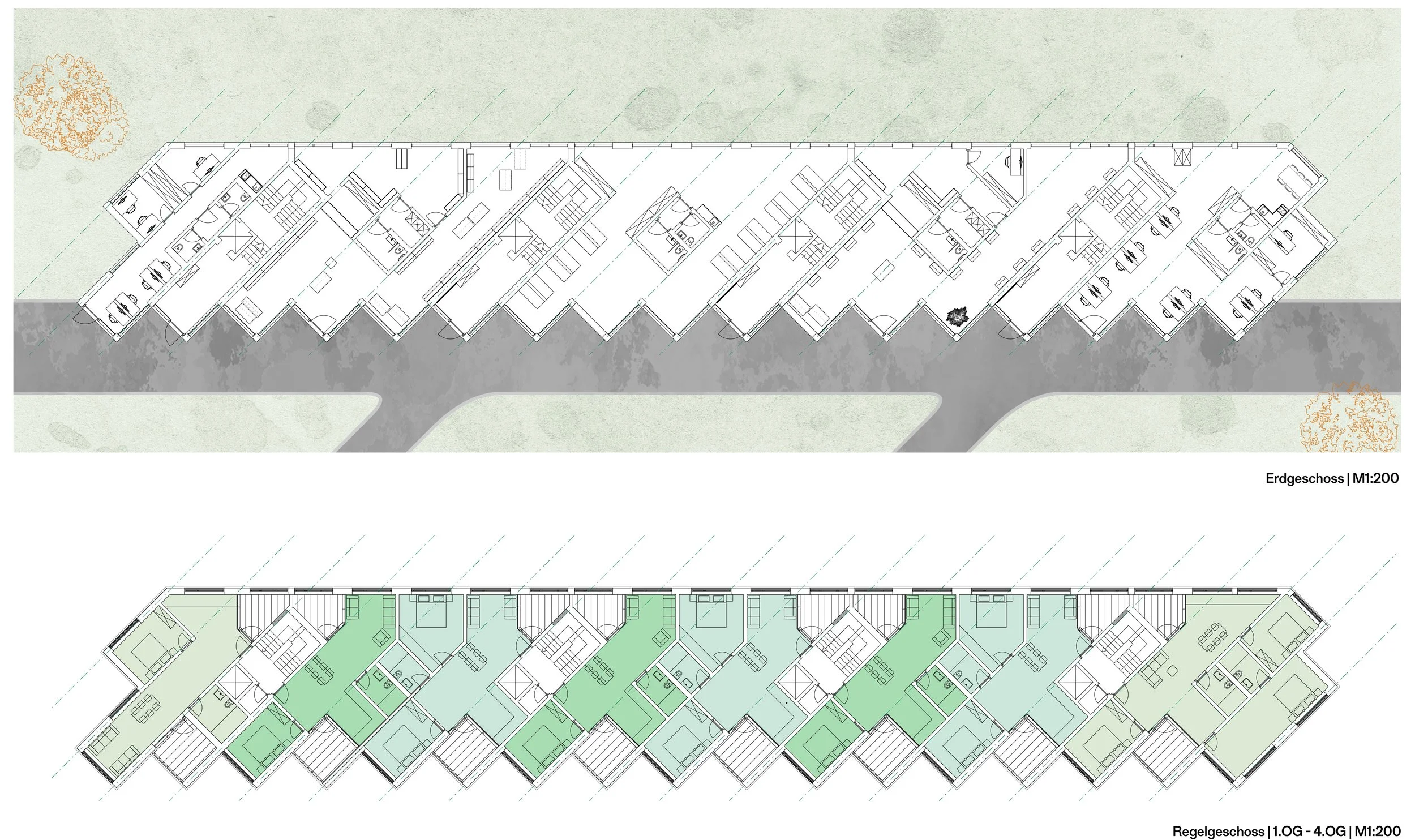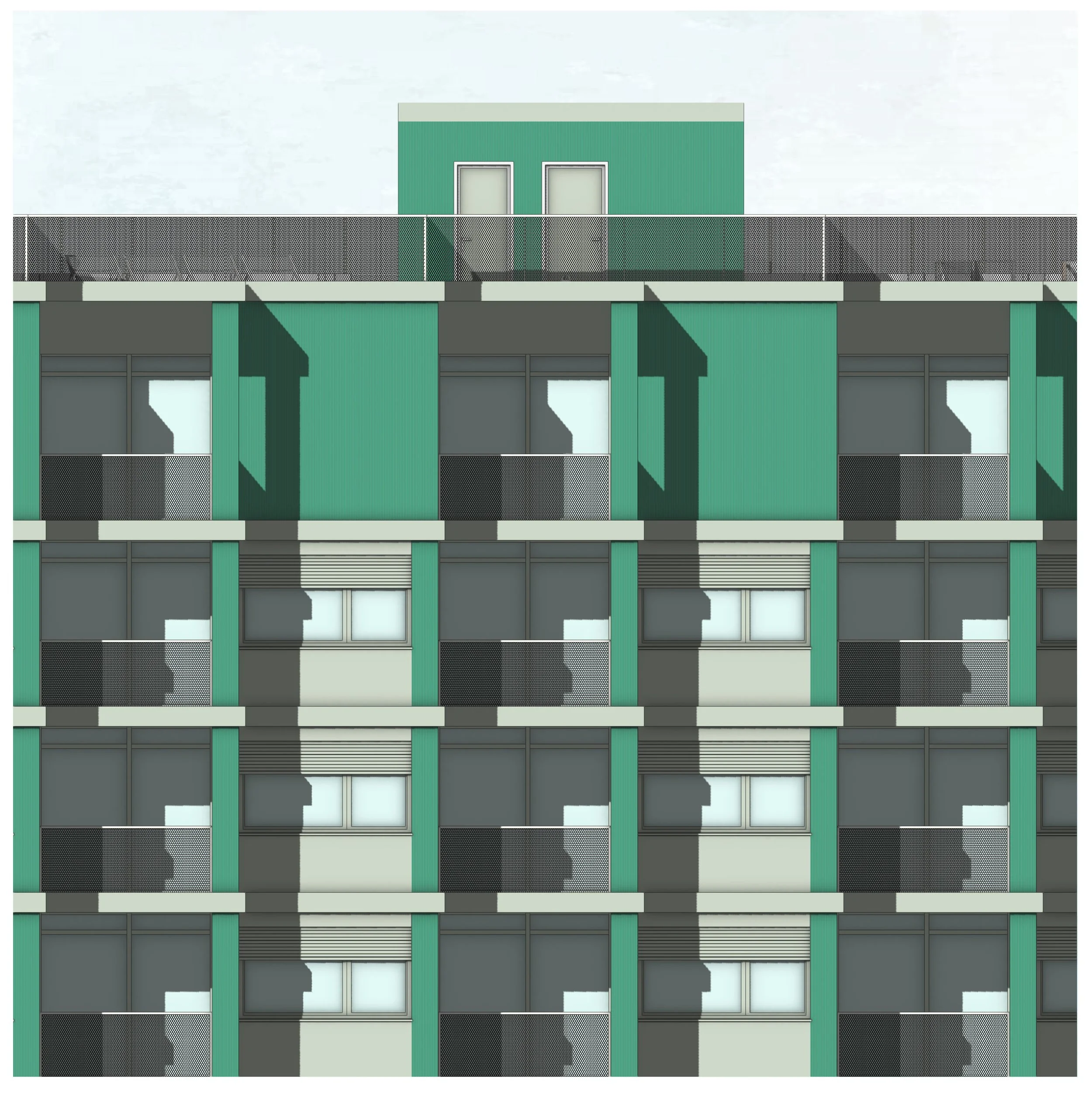In response, our redesign aimed to improve both the aesthetic and functional aspects of the building. The first major intervention was to reposition the stairwells and elevators, moving them away from the façade and into the interior of the building. This adjustment created additional window space for the apartments, allowing for larger openings and significantly improving the quality of light and views in each unit. To ensure that the stairwells would continue to be supplied with natural light, we installed glass brick walls on the side facing the stairwells. These glass bricks allow light to pass through, but at the same time preserve the privacy of the adjacent balconies, thus creating a balance between openness and seclusion.
